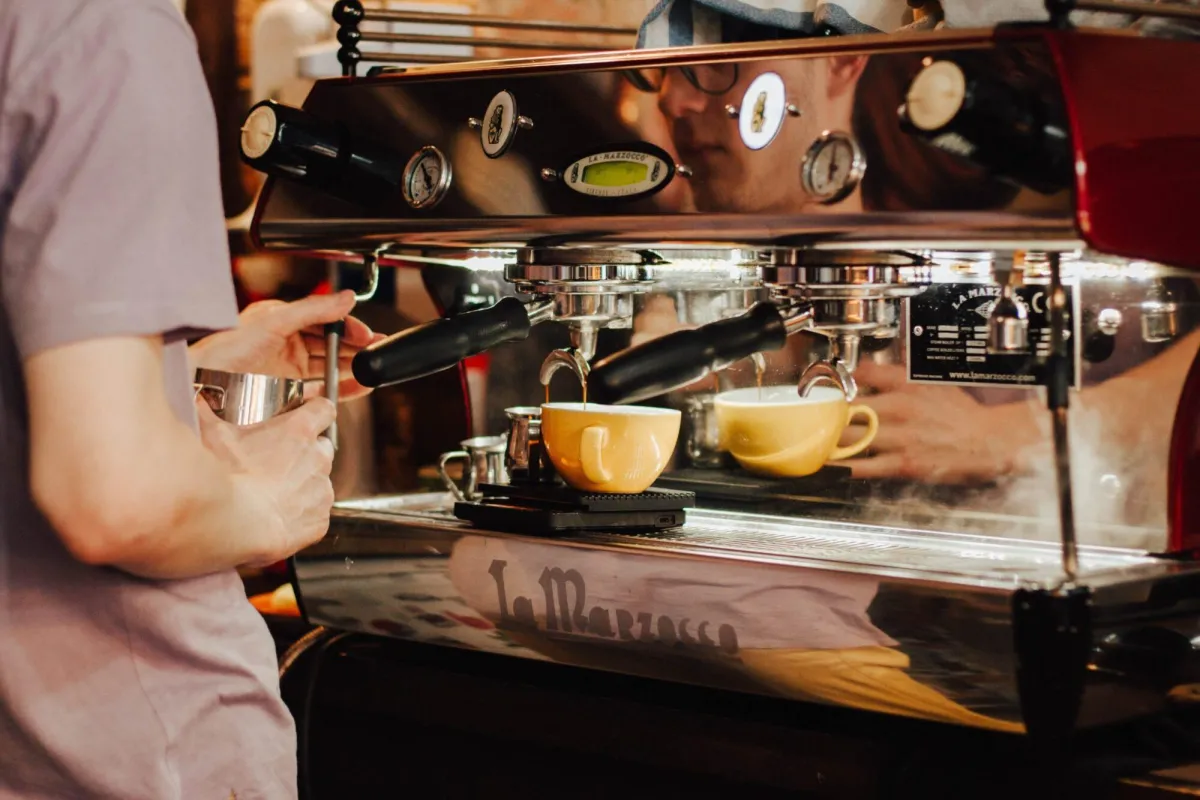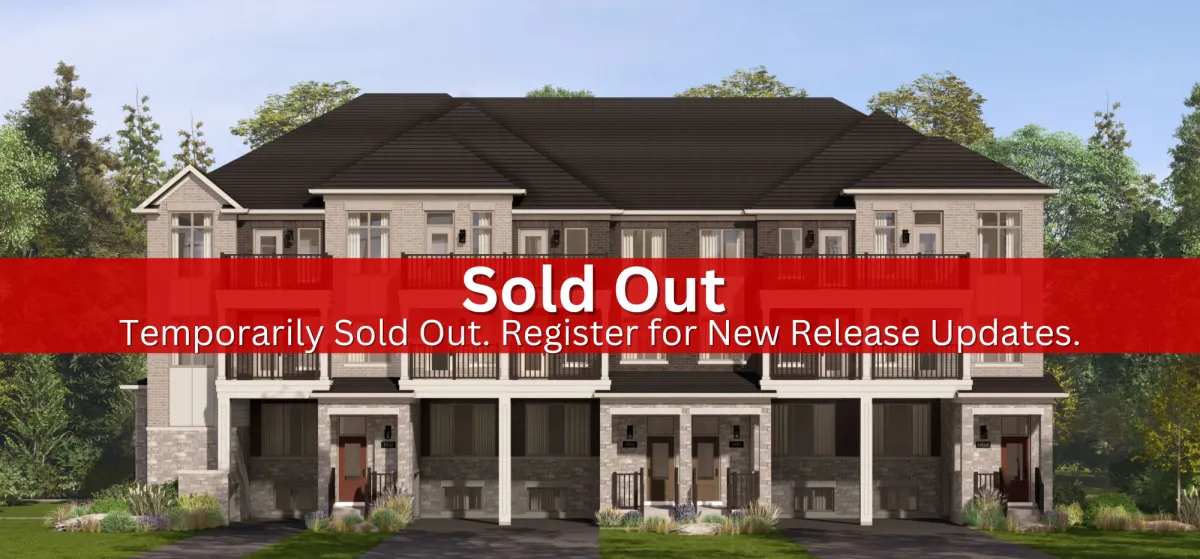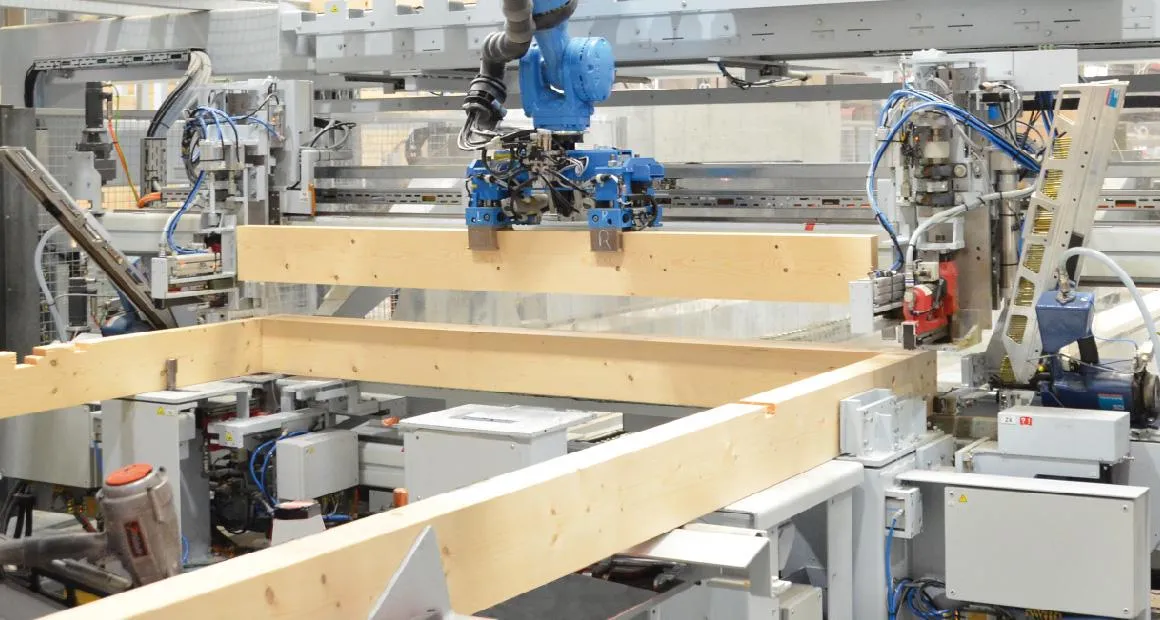Coming Soon to Brampton
Arbor West
Townhomes with legal sperate dwelling

Are you a realtor?
About the community
Introducing Arbor West, Brampton's most anticipated Master-Planned Neighbourhood, featuring
Caivan's award-winning singles and towns.
SHOP & DINE

Just minutes away from Arbor West you will find a wide selection of grocery, retail and entertainment options.
Schools

A large selection of highly ranked local schools, sports fields, and recreation centers are nearby.
Family Friendly

Nearby parks, soccer fields, playgrounds and a variety of outdoor amenities.
ARBOR WEST HOME DESIGNS
Discover Caivan’s award-winning Singles and Freehold Townhomes at Arbor West, in vibrant Brampton. Each home collection is crafted with unparalleled floorplan features and included finishes.
31′ COLLECTION / PLAN 20
INCLUDED PREMIUM FEATURES
STARTING FROM $1,464,990
2,824 to 3,158 SQ. FT.
Up to 6 Bedrooms | Up to 5.5 Bathrooms
2 Car Parking
40′ COLLECTION
SOLD OUT
Price Sold Out
3,194 SQ. FT.
Up to 5 Bedrooms | Up to 4.5 Bathrooms
4 Car Parking
42′ COLLECTION
INCLUDED PREMIUM FEATURES
STARTING FROM $1,724,990
3,581 to 4,186 SQ. FT.
Up to 7 Bedrooms | Up to 6 Bathrooms
4 Car Parking
50′ COLLECTION
INCLUDED PREMIUM FEATURES
STARTING FROM $2,049,990
4,425 to 5,155 SQ. FT.
Up to 5 Bedrooms | Up to 4.5 Bathrooms
4 Car Parking
Arbor Town
New Release Coming Soon

STARTING FROM $2,049,990
1,941 to 2,061 SQ. FT.
2 Car Parking
The CAIVAN APPROACH
SUSTAINABILITY
Caivan is committed to industry-leading land use efficiency, conservation, and waste reduction.

Our team is deeply committed to minimizing the footprint of our activities and this is rooted in all that we do. Our construction is powered by ABIC (Advanced Building Innovation Company), which harnesses generative design to minimize resource waste while adopting an energy-efficient approach to the entire building process.
In our communities, we employ comprehensive waste diversion and reduction methods to ensure we have a low impact on the environment and build sustainable community design principals in all of our neighbourhood plans.


©2023 *WE DO NOT REPRESENT THE BUILDER. ALL RENDERINGS, INCENTIVES, PRICING ARE SUBJECT TO TERMS & CONDITIONS AND MAY CHANGE AT ANYTIME WITHOUT NOTICE – SEE SALES REPRESENTATIVES FOR MORE DETAILS.
Designed by Instahub.ca ©All Rights Reserved.








